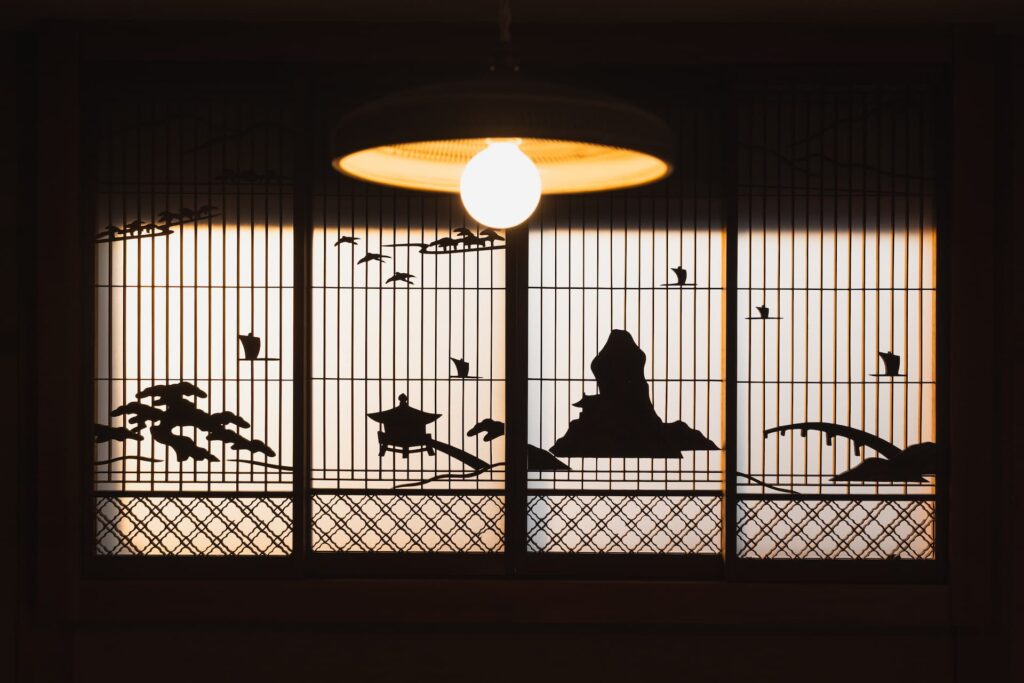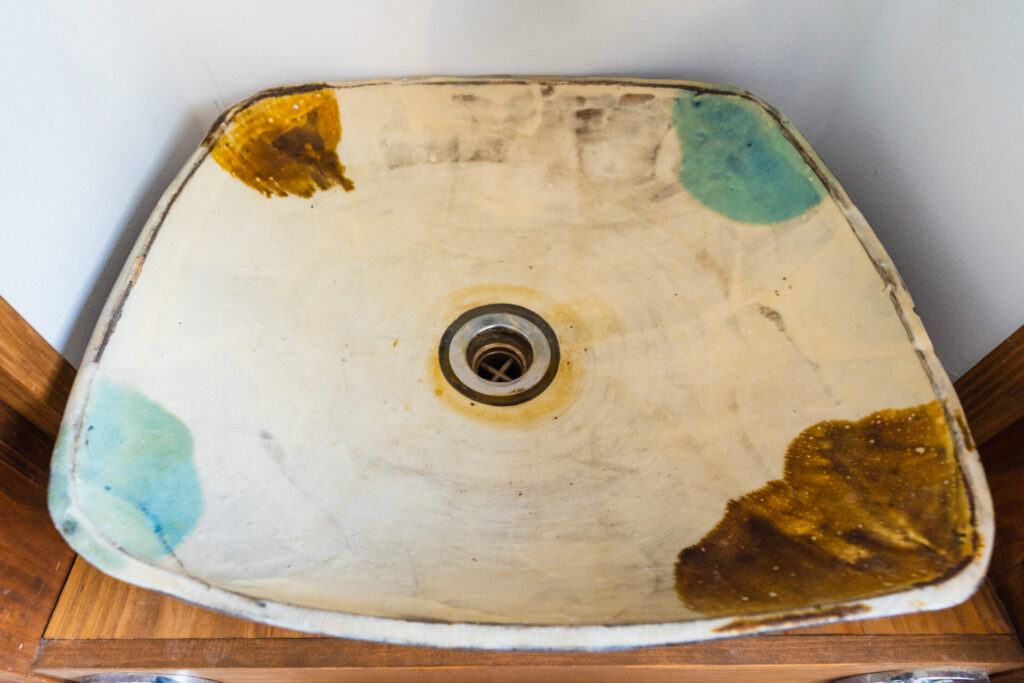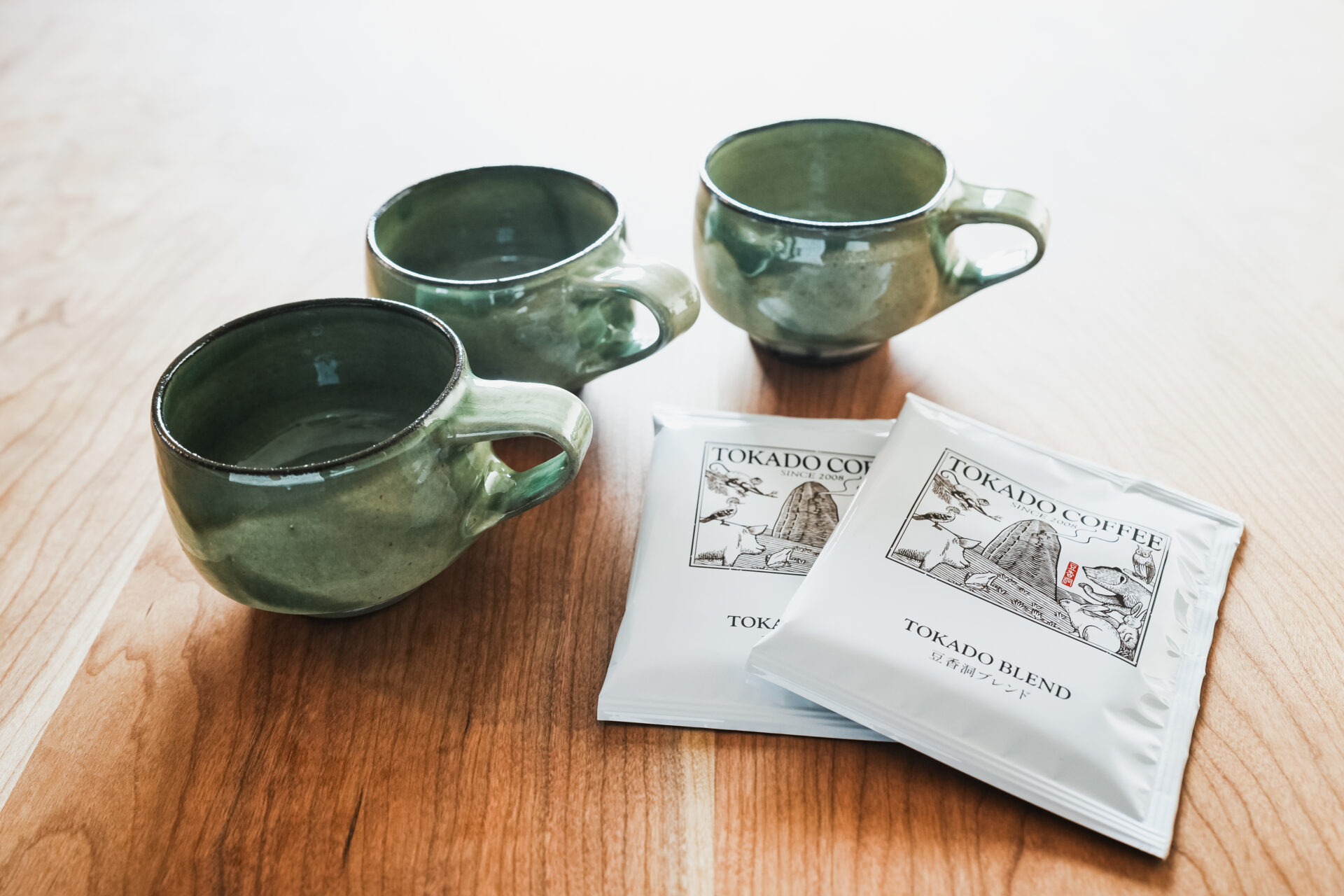 House introduction
House introduction
Suikomareso, where each floor has its own personality.
Below, a place of food and interaction, above, a place to relax surrounded by water and earth.
A special space that merges materials and craftsmen from ‘Japan’ with an antique ‘European’ touch
A fusion of two styles, “Japanese and Western” and “Old and New”, which is one of the concepts of Suikomareso. You can experience a special space that combines Japanese style finished with local materials by Hita artisans and western furniture and techniques such as European antiques.
Why not come to Hita and experience the atmosphere of Mameda, which retains the atmosphere of the Edo period, while visiting the rich nature of the surroundings and places around Kyushu, and staying away from your daily life ? We hope this will be a place where you can make fond travel memories.
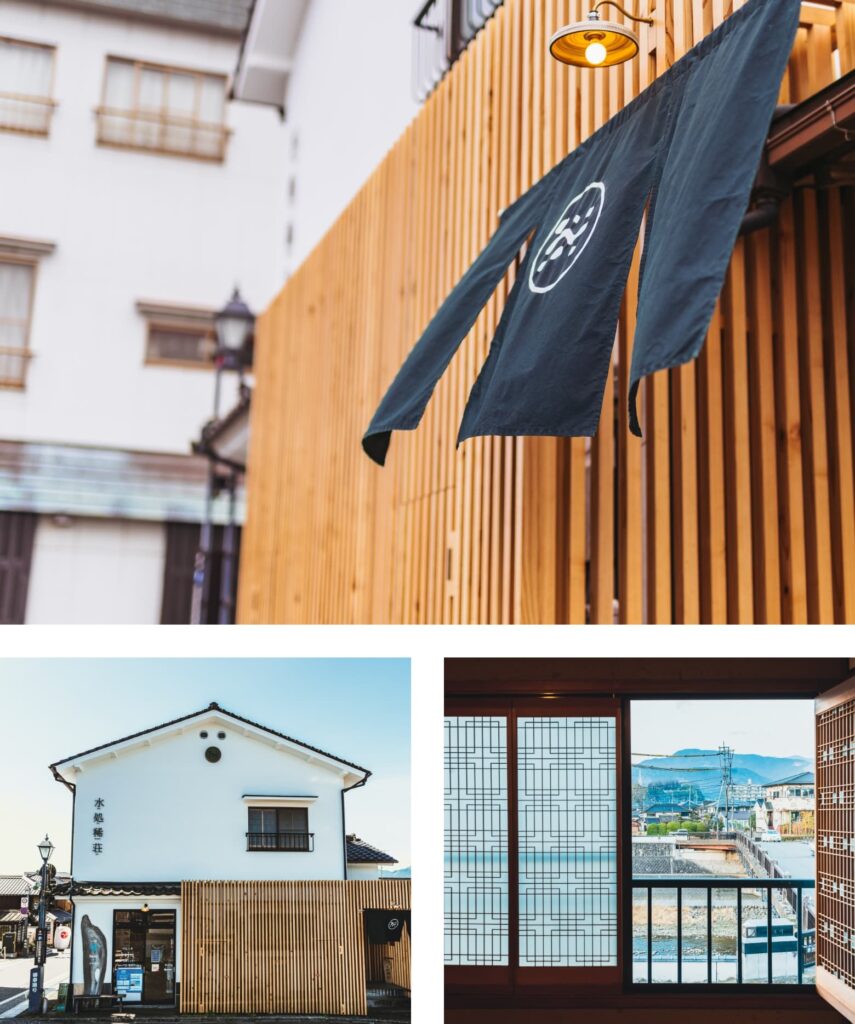
1st and 2nd floor plan
The 1st floor is equipped with a kitchen, dining room, bathroom, etc., and you can enjoy coffee, alcohol, and meals at the “bajio” Café & bar adjoining the hostel. The 2nd floor is a relaxation area covered from floor to ceiling, tatami mats to earthen walls, by the know-how and techniques of local artisans.


The ground floor, with kitchen, dining room and bathroom, and the “bajio” Café & bar
As you enter the lobby you will be greeted by the antique English stained-glass window. It is a Japanese style design that looks like a mountain. Then you have the kitchen on the ground floor, which also offers cooking utensils and seasonings. There is also a 24-hour supermarket nearby, where you can gather local dishes.
Custom-made furniture in the dining room. The black cherry table and chairs were made by Nitto Mokko in Hita specifically for this location. The fabric of the chair is also Suikomareso Blue. The shelves were ordered from a small steelworks in Hita, and the top board is made from old Hita cedar wood.
The floor of the inn is covered with Hita cedar. There are many types of cedar, and among them Ayasugi, which grows straight and is suitable for flooring, is used here, and although it is a demanding wooden floor, it values the warmth of nature and is perfect for here.
A large mirror is installed in the spacious bathroom. It is also equipped with a washer / dryer, which is very convenient for medium to long stays. The bathroom is tiled so that the water dries easily. A plasterer from Hita was asked to put in large terracotta tiles for the bathroom.
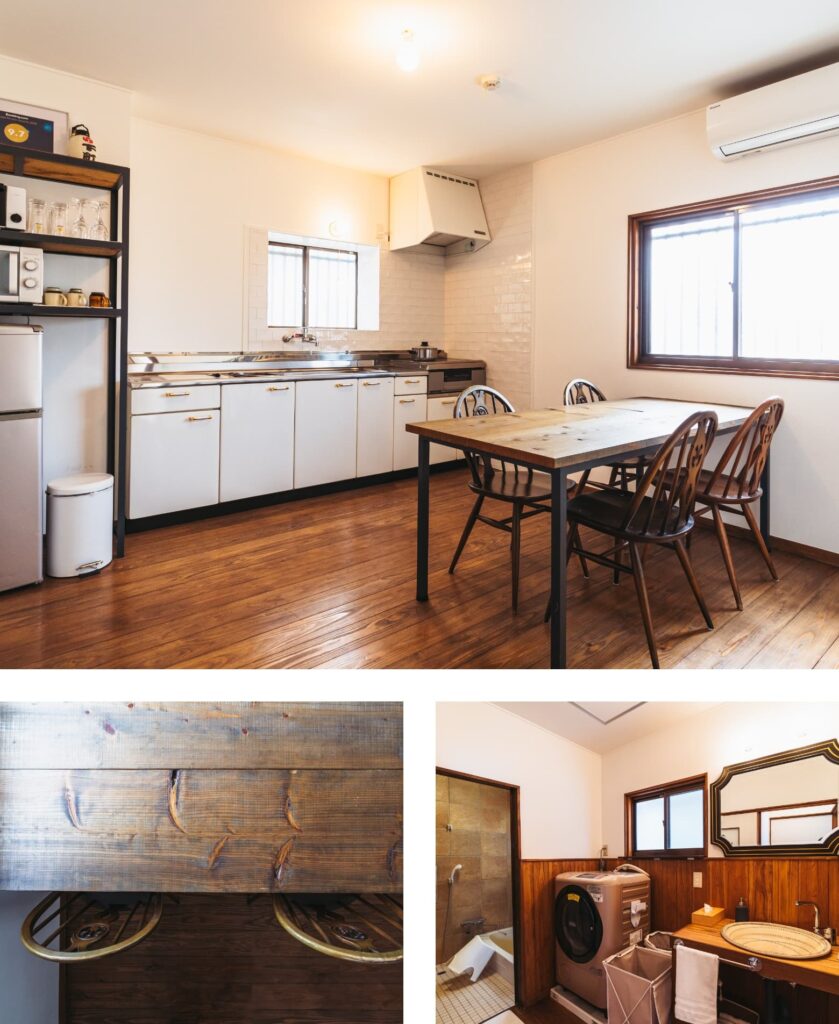
At the “bajio” Café & bar adjoining the inn, you can have your meals, coffee, and alcohol. Enjoy Hita’s weather and night with food while interacting with owners, staff, and locals.
You can also shop for local ingredients, cook meals in the downstairs kitchen, and have fun with everyone. We will also recommend nearby shops and 24- hour supermarkets in the area, so enjoy the taste of Hita.
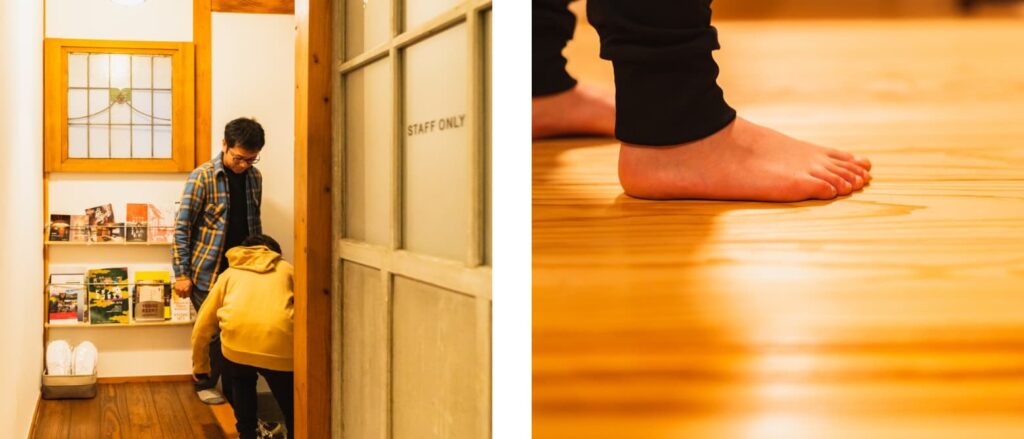
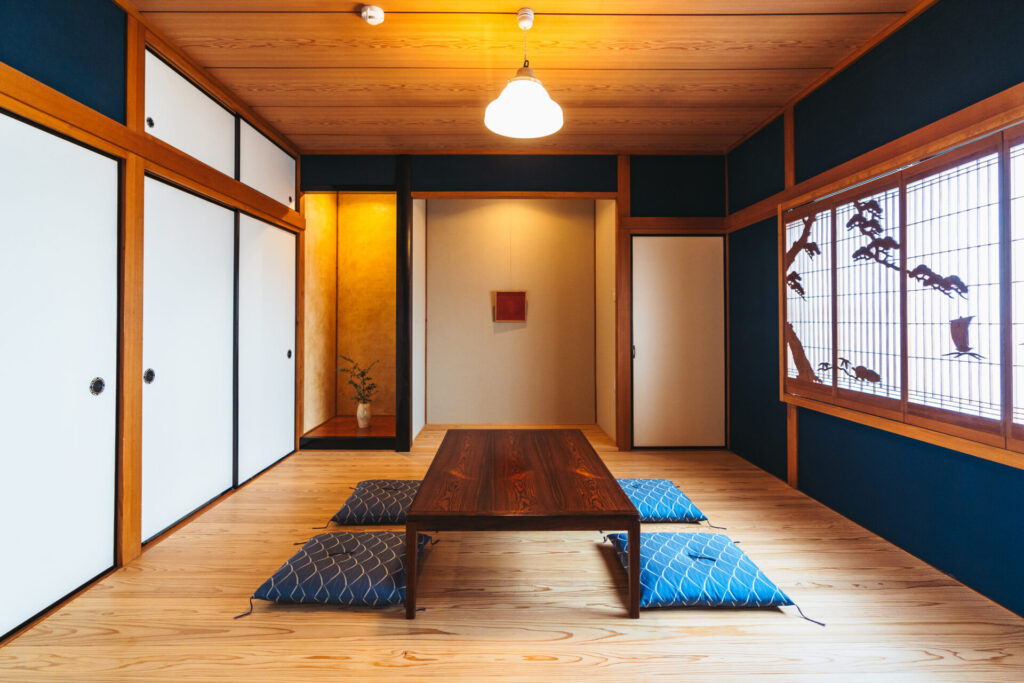

The Toko no Ma and the room
We chose a bed because we think it is easier for some people with back or hip problems to sleep in a bed. There is also a futon in the closet so you can choose whatever you want. It is recommended to sleep on a futon in a Japanese style bedroom with tatami mats to have a unique Japanese experience. Foreign guests and those who do not usually have a Japanese room will also enjoy sleeping on a tatami mat with a futon. Futons are safe and recommended for sleeping with young children as well.
The waxed wooden coffee table is used to drink tea, while sitting on the pillows (Zabuton). To move the table (if necessary) be sure to slide it along the wood of the floor, towards the window. This makes it possible not to damage the parquet, and to respect the work of wood craftsmen. This coffee table was made in Denmark in the 1970s, using Rosewood wood. This wood was rather rare, and is no longer used today, so it is a symbol of antique furniture. Its dark color comes from the oil used to protect it. We shortened his legs to adapt better to the rest, like with the cedar on the floor, for example.
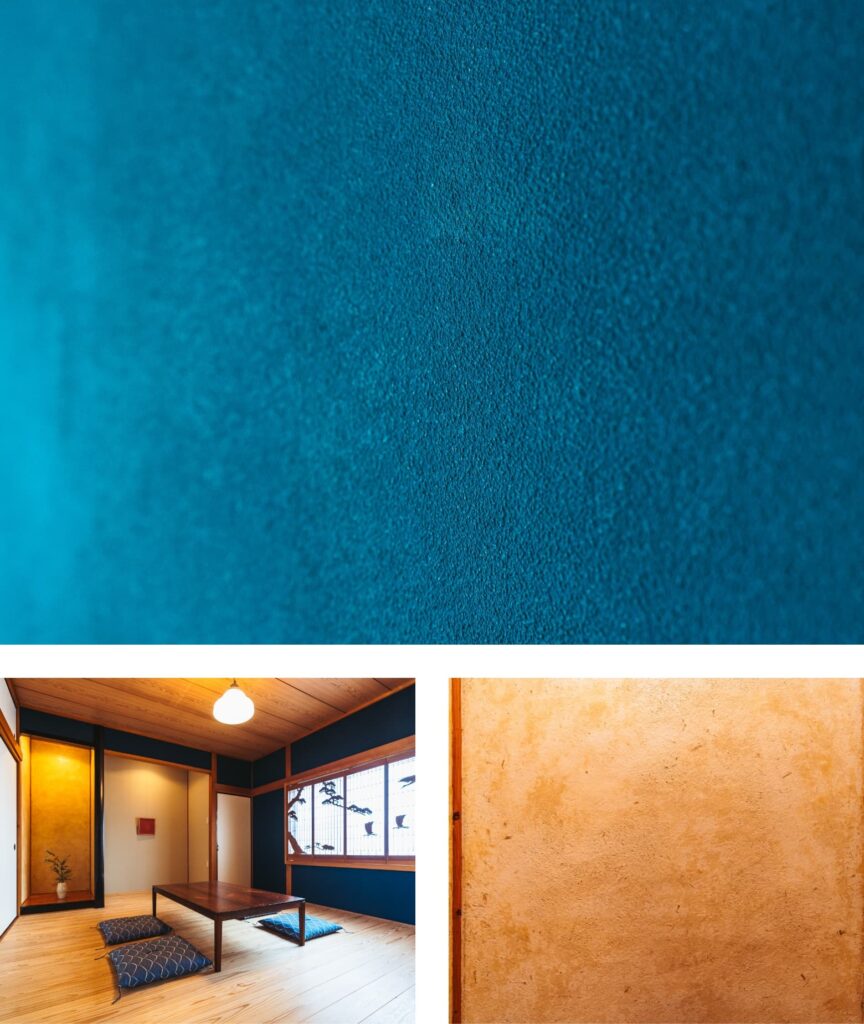
This deep green-blue color comes from the “Era” river. This blue room on the second floor has the image of being submerged in a river. I was “sucked” into the river. (it’s a pun with the name Suikomareso, which, written differently, can mean “to get sucked in, carried away by”)
As a method of construction, when renovating such a Juraku wall (one of the plastering walls that are generally used in Japanese-style rooms in private houses), it is unlikely that a new color will be applied. above. It is common for plasterers to peel everything off and repaint the Juraku wall.
The construction method used in this piece was to dye the wall bit by bit. By manually applying thin coats of paint, the texture becomes uneven or faded, making it look different depending on how the light hits and the time of day. This special color is called Suikomareso Blue, which is a symbolic color of Suikomareso.
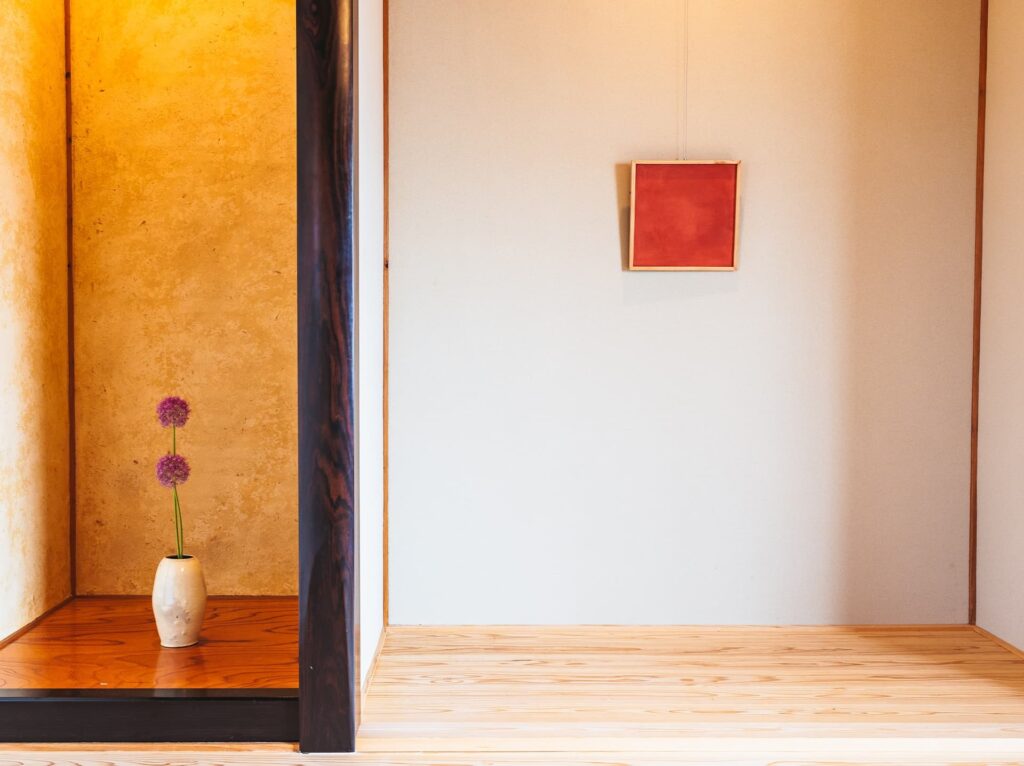
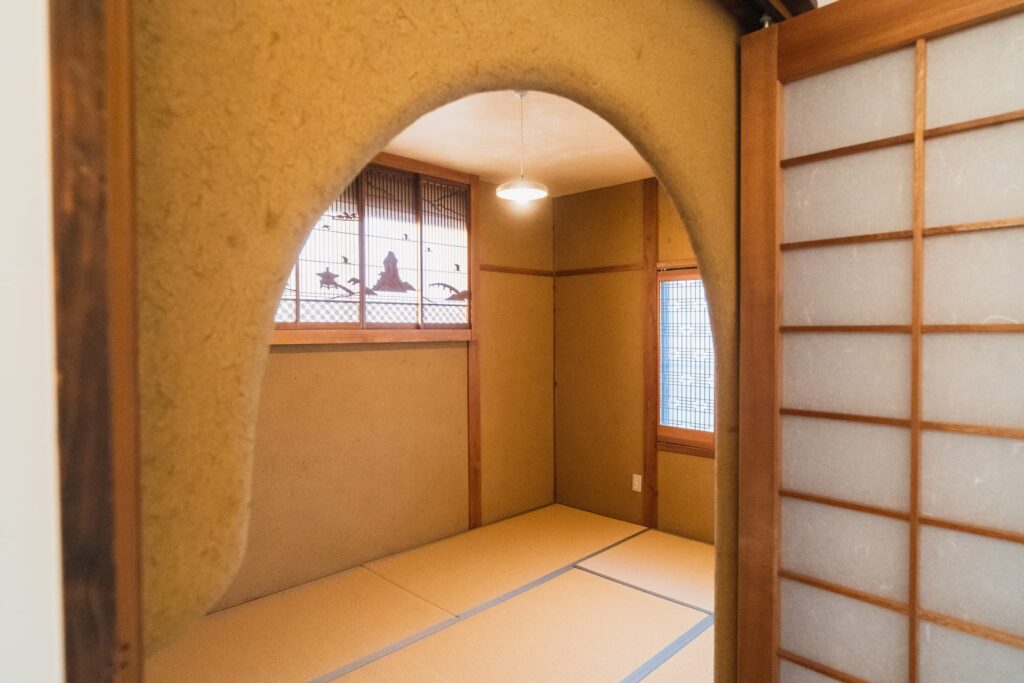

Special Japanese style room “Mu no Ma”
Both the wall and the ceiling are the work of Mr. Harada, a world-renowned plasterer from Hita. Mr. Harada uses an old-fashioned construction method without using modern building materials or machinery. By combining earth from various places, straw, seaweed paste (Nori), plaster, river sand, colored powder, etc., they create limitless hand finishing patterns.
The ceiling is plastered with clay made from plaster, straw and Hita earth as well. Following a plaster finishing technique called “Osae”, where the surface becomes hard and a bit shiny. The plaster continues to harden over the decades, so the color and appearance will continue to change. Basically, it turns whiter than when it was installed. That’s the beauty of Mr. Harada’s Harada Saken technology.
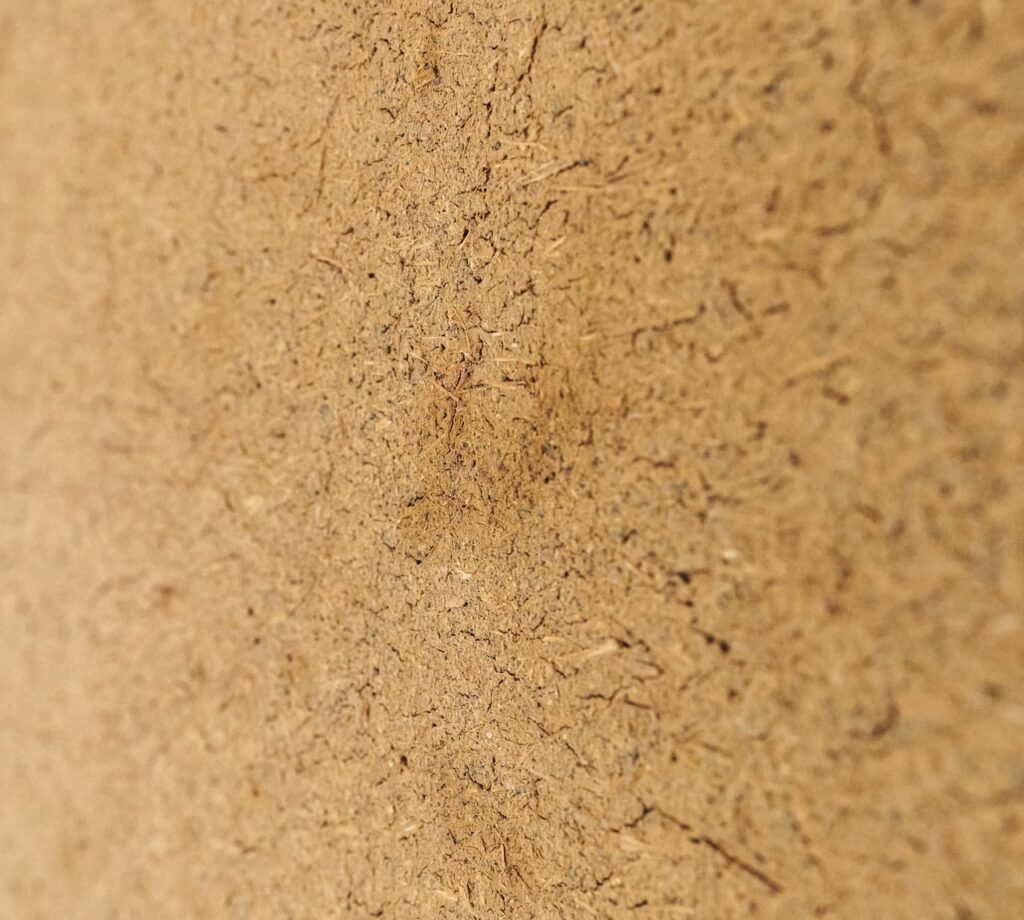
The Tatamis were custom made by a craftsman from Hita, working with materials from Kyushu, specifically Kumamoto City, to match the piece. Contrary to what one might think, not all Tatamis are the same size, so it is essential to have them custom made to best match the room. The entrance is made to resemble old Japanese tea rooms. Purposely low, it made anyone entering this establishment stoop, putting all customers on the same honorary scale, forgetting the ranks, and allowing the focus on tea. Also find here a pottery from the village of Onta! This is a ceramic lampshade made especially for this room. There is one that looks like it in the bar below, but the finishes are different.
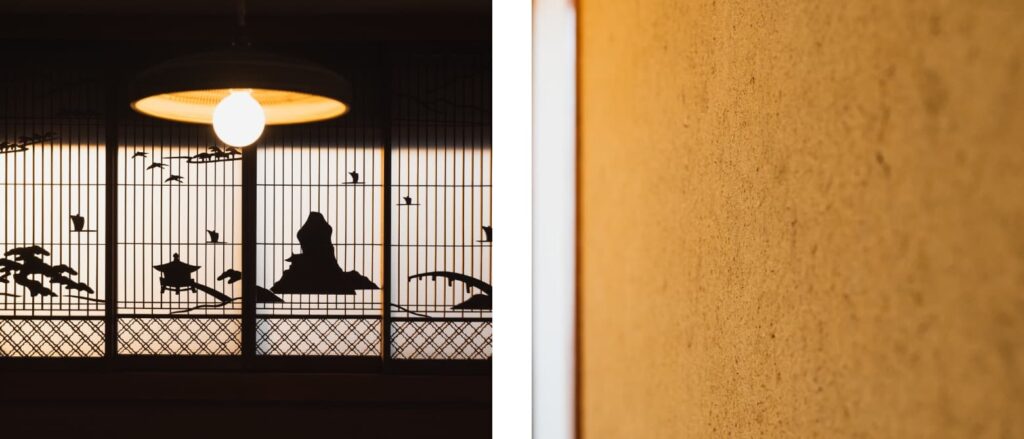
Master of the Plasterers’ Workshop: Harada Susumu
The craftsmen of “Harada Saken” (the plasterers’ workshop) of which Susumu Harada is a member, created the earth room which symbolizes Suikomareso. It is written “people who make walls” on the business cards of these same craftsmen. However, while saying that they are going to create a wall, they actually do so with the feeling of “painting in between the walls”. If you mix earth, straw, sand, and shell powder with water and apply them to the wall, the air and atmosphere surrounding the wall, the “in between”, will be very comfortable for people.
Putting a dirt wall in your house will make it better. Putting it between houses will improve the town. Working while enthralled by the influence, discoveries and wonder of the walls provides a “feeling of joy in making and painting”, and this is the most attractive part of the work of the plasterer. It is also to be happy to know that something else is still waiting for them afterwards.
This may be because they touch on the inherent power of the earth, such as freedom, generosity, and closeness to life. They would like to transmit the power they feel in the earth.
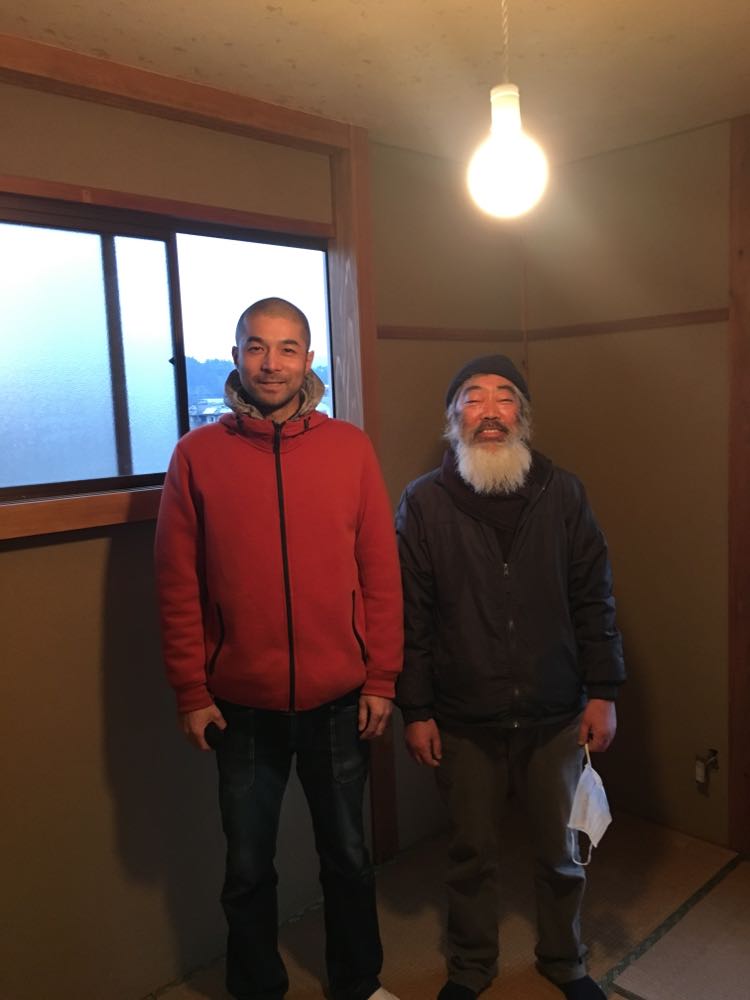
About inn facilities
